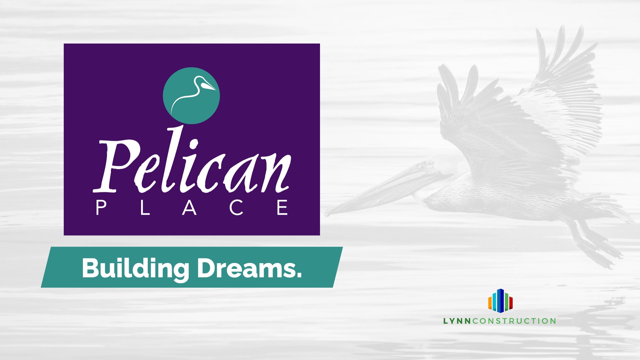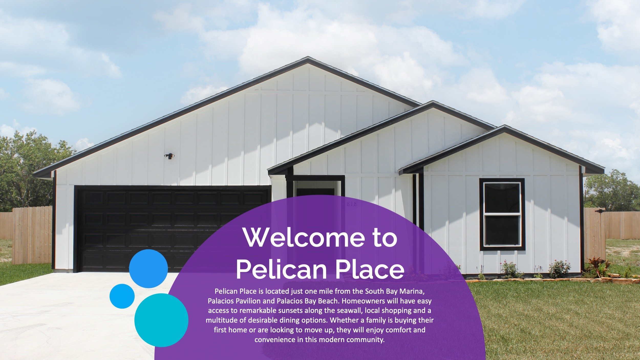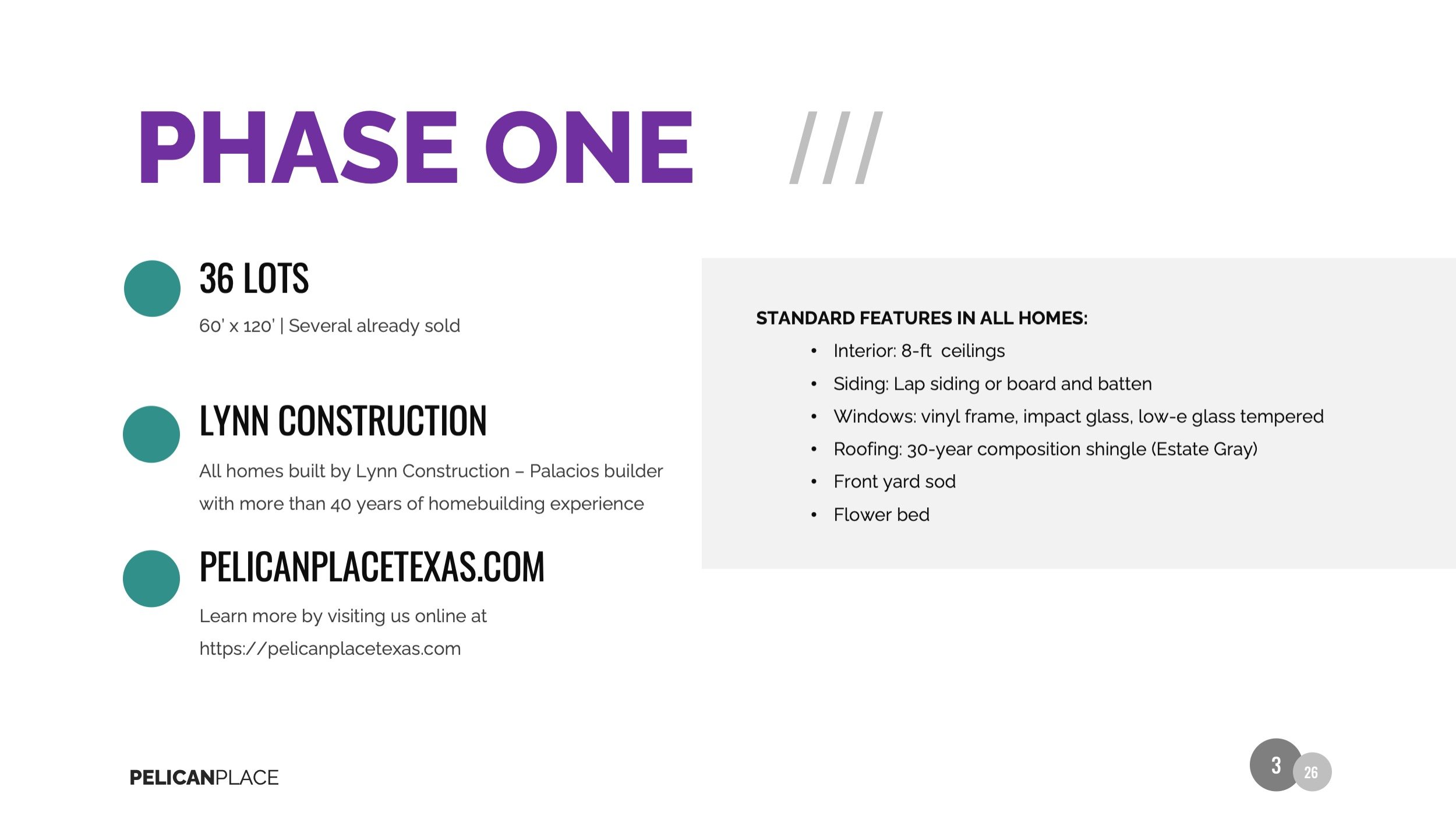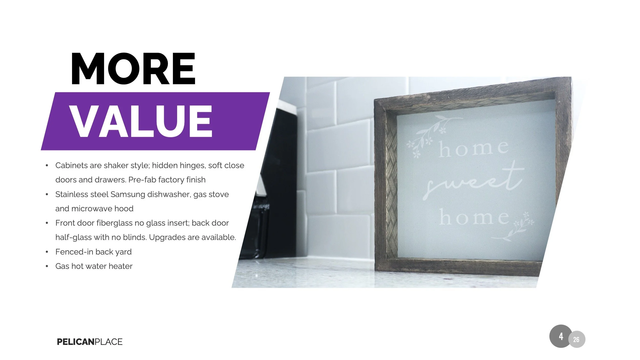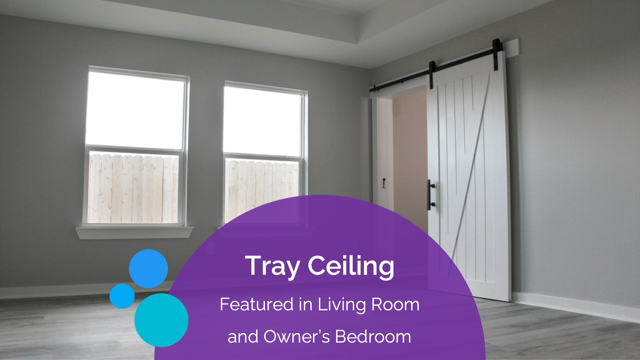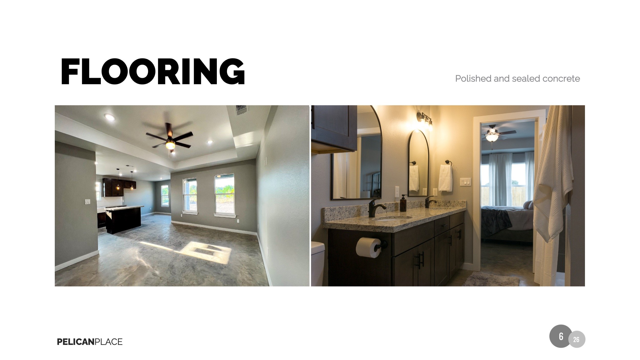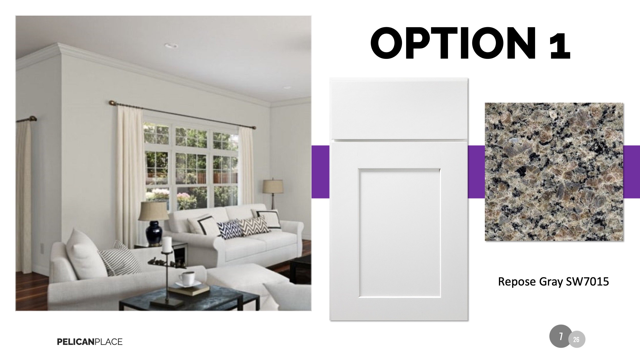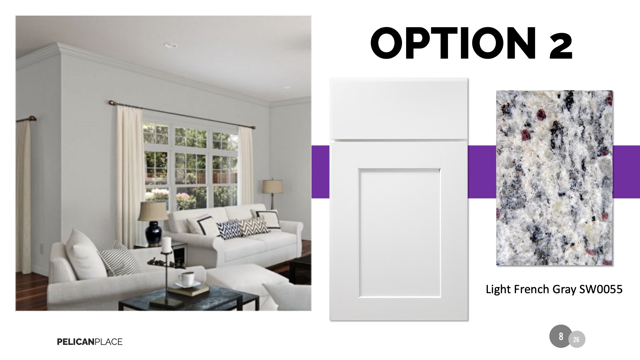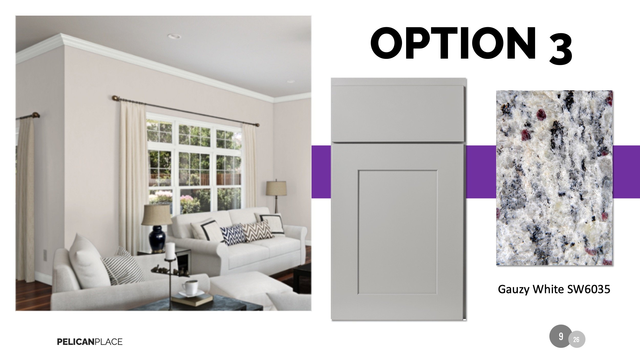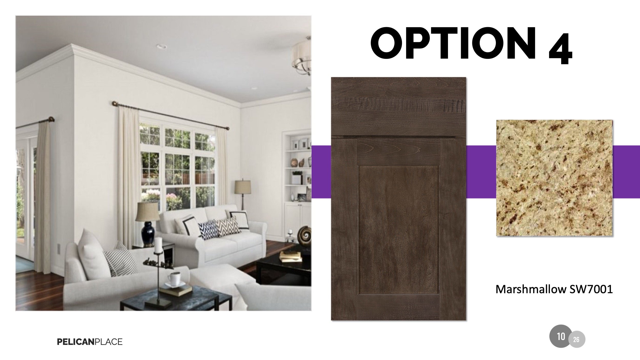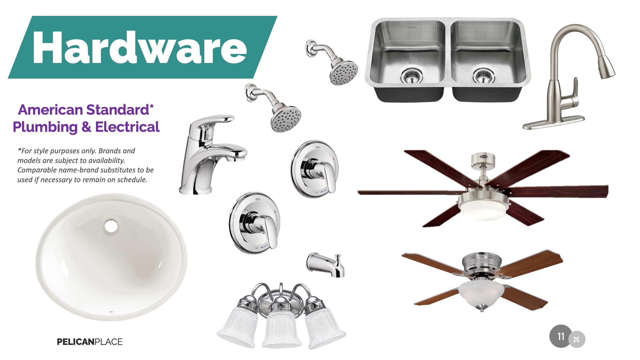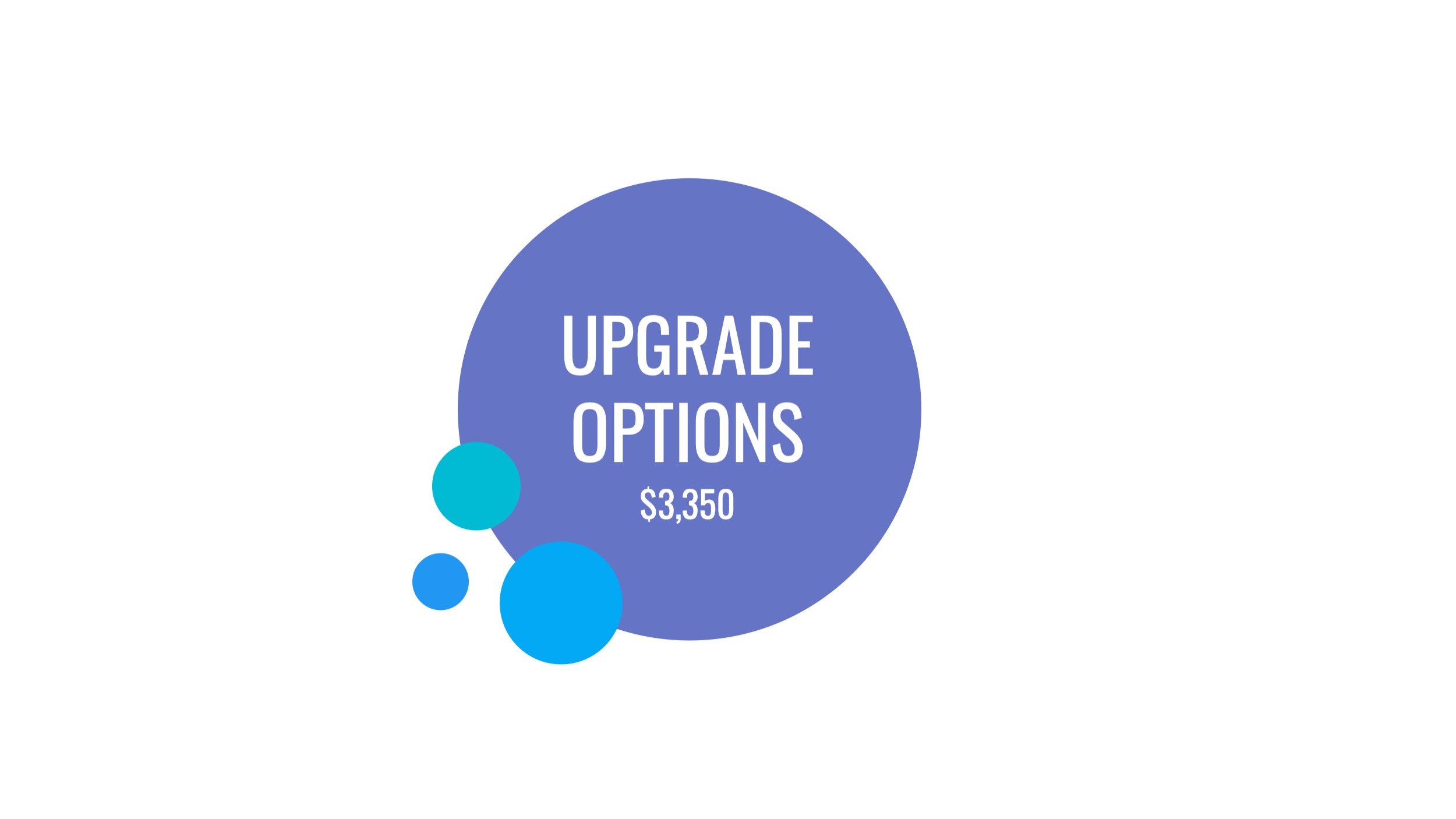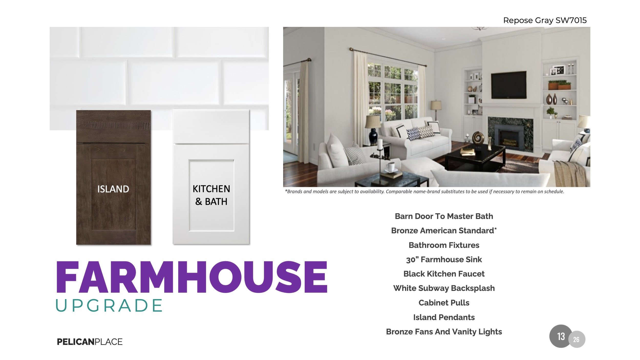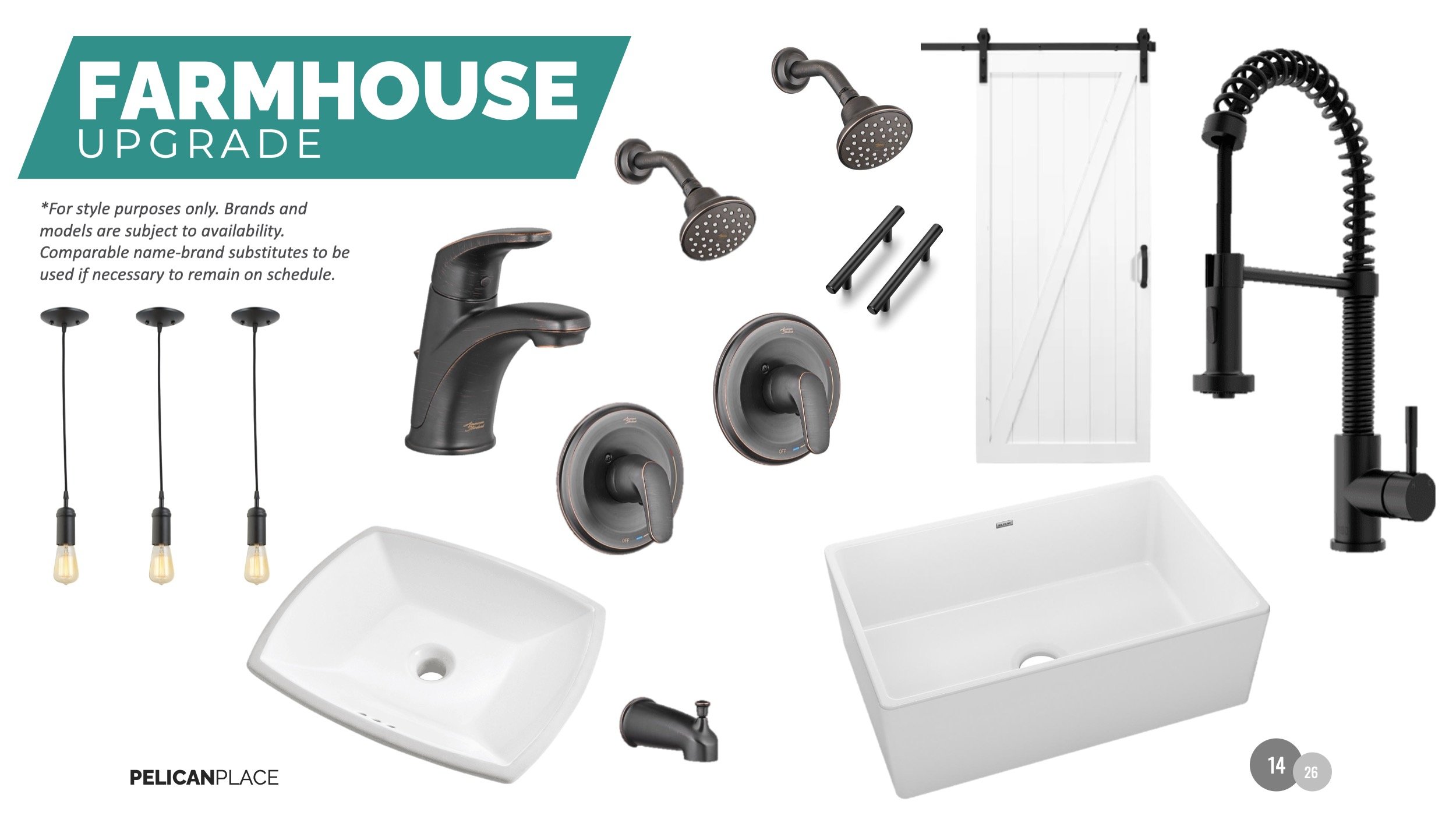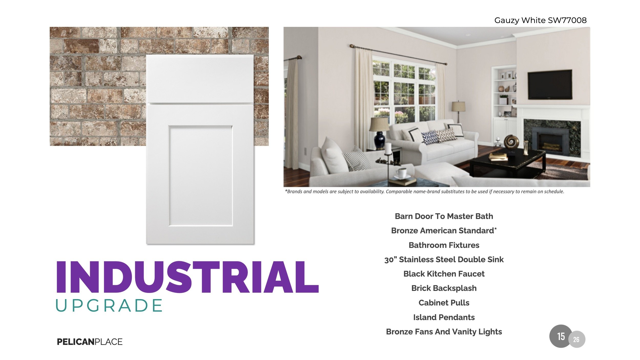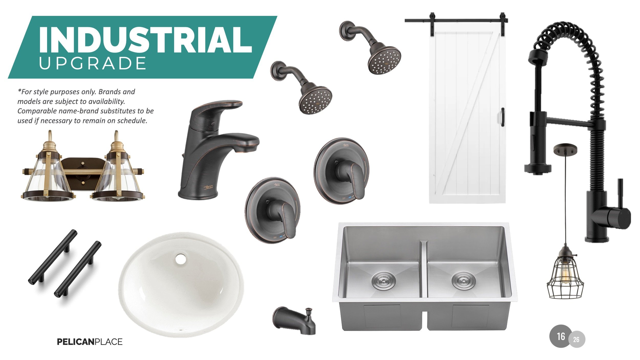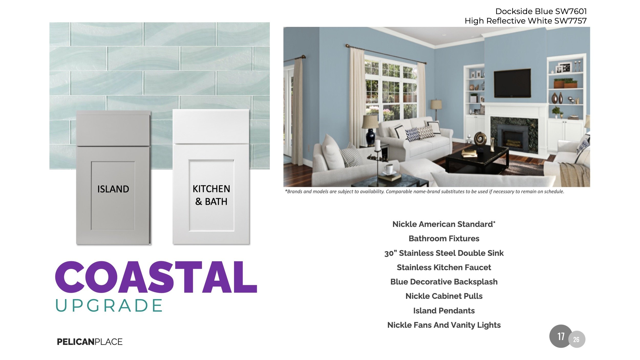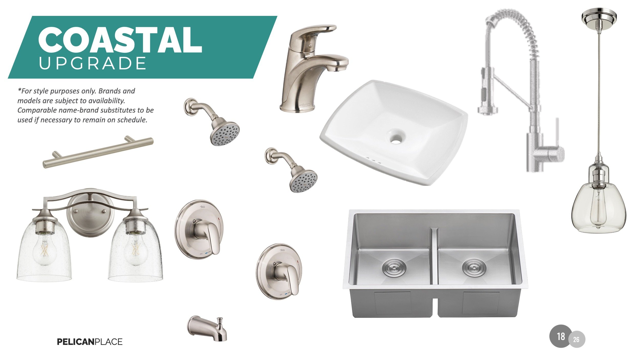
Welcome to Pelican Place.
A 19-acre development on the north side of Palacios, Texas featuring 70 new single-family homes.
Building Dreams
We’re building more than homes. We’re build lifestyles.
We’re building the American Dream.
Pelican Place will feature 70 new single-family homes in the heart of Palacios. Lynn Construction broke ground on the residential development in early 2021. The subdivision will offer several different floor plans–ranging from 1,384 sq. ft. to 1,505 sq. ft.–with multiple elevations of each floor plan available for the one-level, 3BR/2BA, two-car garage homes.
These various footprints will maximize function and use of space, as well as energy efficiency. The prospective homeowners need only to make a few preferential choices in the beginning of the process, and the Lynn team will deliver a brand-new home that meets the needs and desires of the new resident.
These homes are ideal for first-time homebuyers and empty nesters alike who seek the amenities of living near the bay without sacrificing time with family for a long commute.
“Our goal is to make homeownership in Palacios an attainable and enjoyable process.”
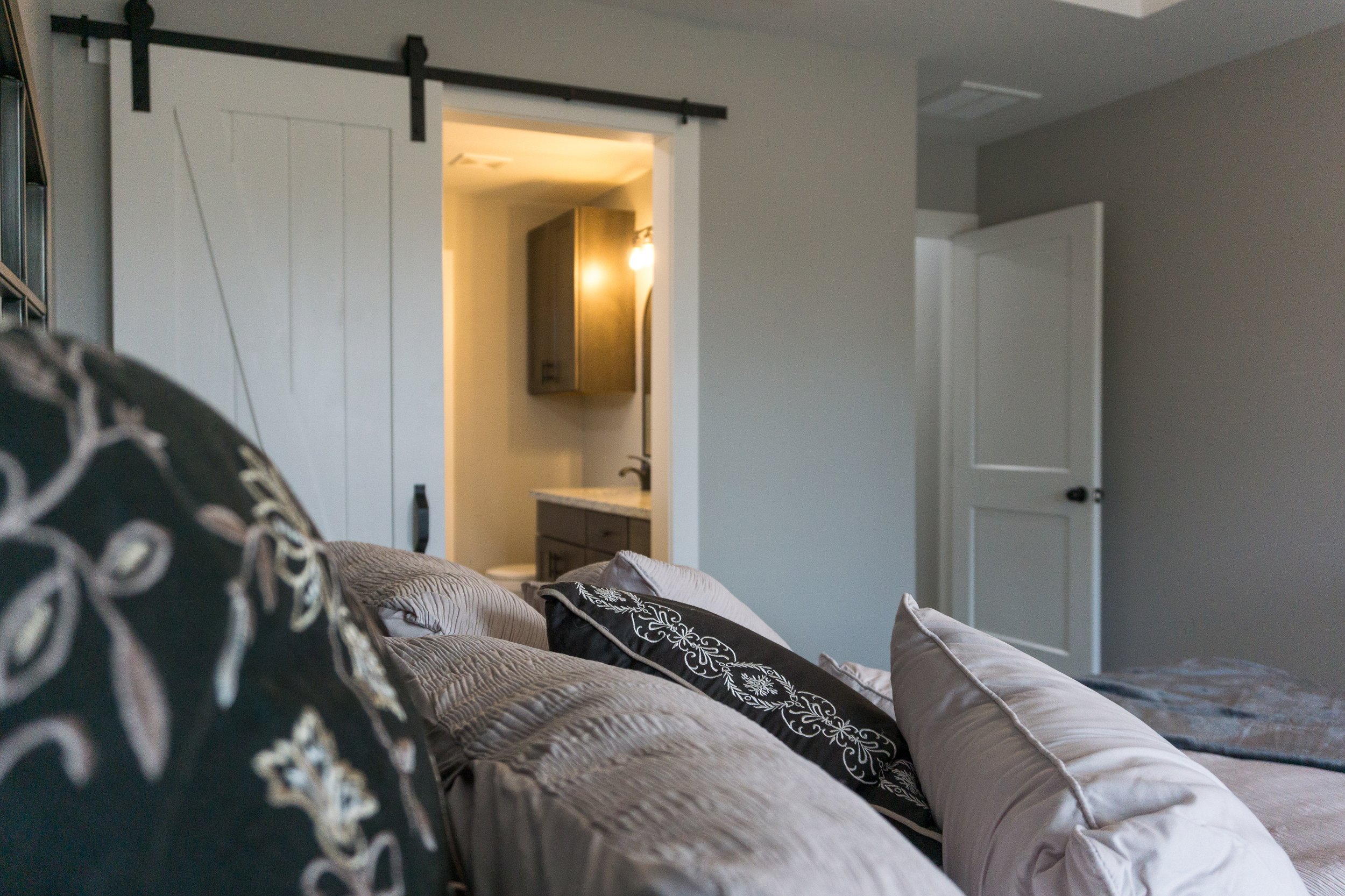
View photos of our latest projects:
Watch this video to walk through the Heron floor plan:
More about Pelican Place.
Matagorda County, and Palacios specifically, is known for its birding superiority. Many hundreds of bird species frequent the locale on migration paths, and people travel the world over to visit Palacios during peak migration times to watch and photograph rare birds. The development name, as well as the floor plan names and street names inside the development, pay homage to Palacios’ claim to fame.
Pelican Place is located just one mile from the South Bay Marina, Palacios Pavilion and Palacios Bay Beach. Homeowners will have easy access to remarkable sunsets along the seawall, local shopping and a multitude of desirable dining options. Whether a family is buying their first home or are looking to move up, they will enjoy comfort and convenience in this modern community.
Available Floor Plans:
KINGFISHER
-
Three bed, two bath, two-car garage
-
Living: 1505 sf
Garage: 447 sf
Covered Porches: 139 sf
Total Concrete Area: 2091 sf
-
Interior: 8-ft. ceilings
Flooring: Polished and sealed concrete floors. Can add color for an additional $1/sq. ft.
Siding: Lap siding or board and batten
Windows: Vinyl frame, impact glass, low-e glass tempered
Roofing: 30-year composition shingle (Estate Gray)
Cabinets: Shaker style; hidden hinges, soft close doors and drawers. Pre-fab factory finish
Appliances: Stainless steel dishwasher, gas stove and microwave hood
Doors: Front door fiberglass no glass insert; back door half-glass with no blinds. Upgrades are available.
Other: Gas hot water heater ; fenced-in back yard
CRANE
-
Three bed, two bath, two-car garage
-
Living: 1456 sf
Garage: 483 sf
Covered Porches: 152 sf
Total Concrete Area: 2091 sf
-
Interior: 8-ft. ceilings
Flooring: Polished and sealed concrete floors. Can add color for an additional $1/sq. ft.
Siding: Lap siding or board and batten
Windows: Vinyl frame, impact glass, low-e glass tempered
Roofing: 30-year composition shingle (Estate Gray)
Cabinets: Shaker style; hidden hinges, soft close doors and drawers. Pre-fab factory finish
Appliances: Stainless steel dishwasher, gas stove and microwave hood
Doors: Front door fiberglass no glass insert; back door half-glass with no blinds. Upgrades are available.
Other: Gas hot water heater ; fenced-in back yard
HERON
-
Three bed, two bath, two-car garage
-
Living: 1405 sf
Garage: 486 sf
Covered Porches: 135 sf
Total Concrete Area: 2026 sf
-
Interior: 8-ft. ceilings
Flooring: Polished and sealed concrete floors. Can add color for an additional $1/sq. ft.
Siding: Lap siding or board and batten
Windows: Vinyl frame, impact glass, low-e glass tempered
Roofing: 30-year composition shingle (Estate Gray)
Cabinets: Shaker style; hidden hinges, soft close doors and drawers. Pre-fab factory finish
Appliances: Stainless steel dishwasher, gas stove and microwave hood
Doors: Front door fiberglass no glass insert; back door half-glass with no blinds. Upgrades are available.
Other: Gas hot water heater ; fenced-in back yard
CURLEW
-
Three bed, two bath, two-car garage
-
Living: 1384 sf
Garage: 446 sf
Covered Porches: 143 sf
Total Concrete Area: 1973 sf
-
Interior: 8-ft. ceilings
Flooring: Polished and sealed concrete floors. Can add color for an additional $1/sq. ft.
Siding: Lap siding or board and batten
Windows: Vinyl frame, impact glass, low-e glass tempered
Roofing: 30-year composition shingle (Estate Gray)
Cabinets: Shaker style; hidden hinges, soft close doors and drawers. Pre-fab factory finish
Appliances: Stainless steel dishwasher, gas stove and microwave hood
Doors: Front door fiberglass no glass insert; back door half-glass with no blinds. Upgrades are available.
Other: Gas hot water heater ; fenced-in back yard
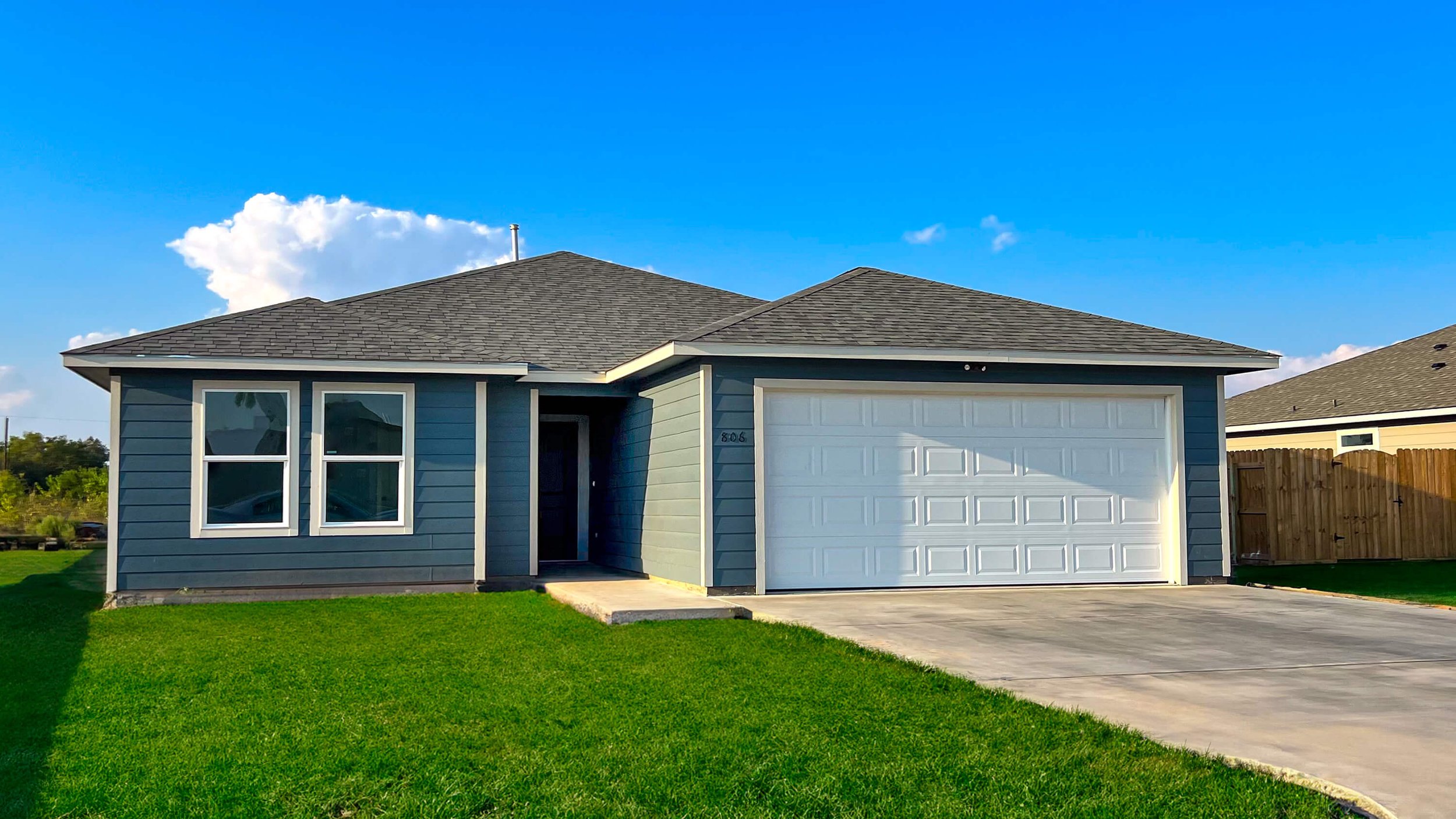
“We are excited to partner with the City of Palacios and bring much-needed housing to this community. Our first families moved in near the close of 2021. We’ve been busy since then!”
Let’s get started. Reach out today!
You'll love waking up in a home that was built just for you. We'll partner with you to make the process enjoyable and memorable. Discover the life - and lifestyle - you've been searching for at Pelican Place in Palacios!


